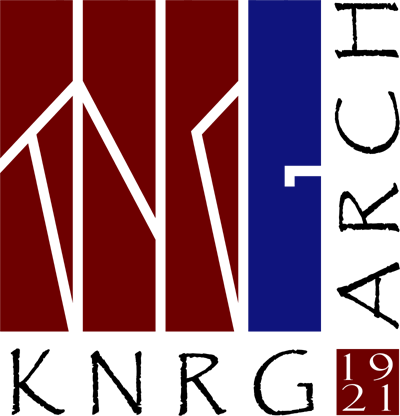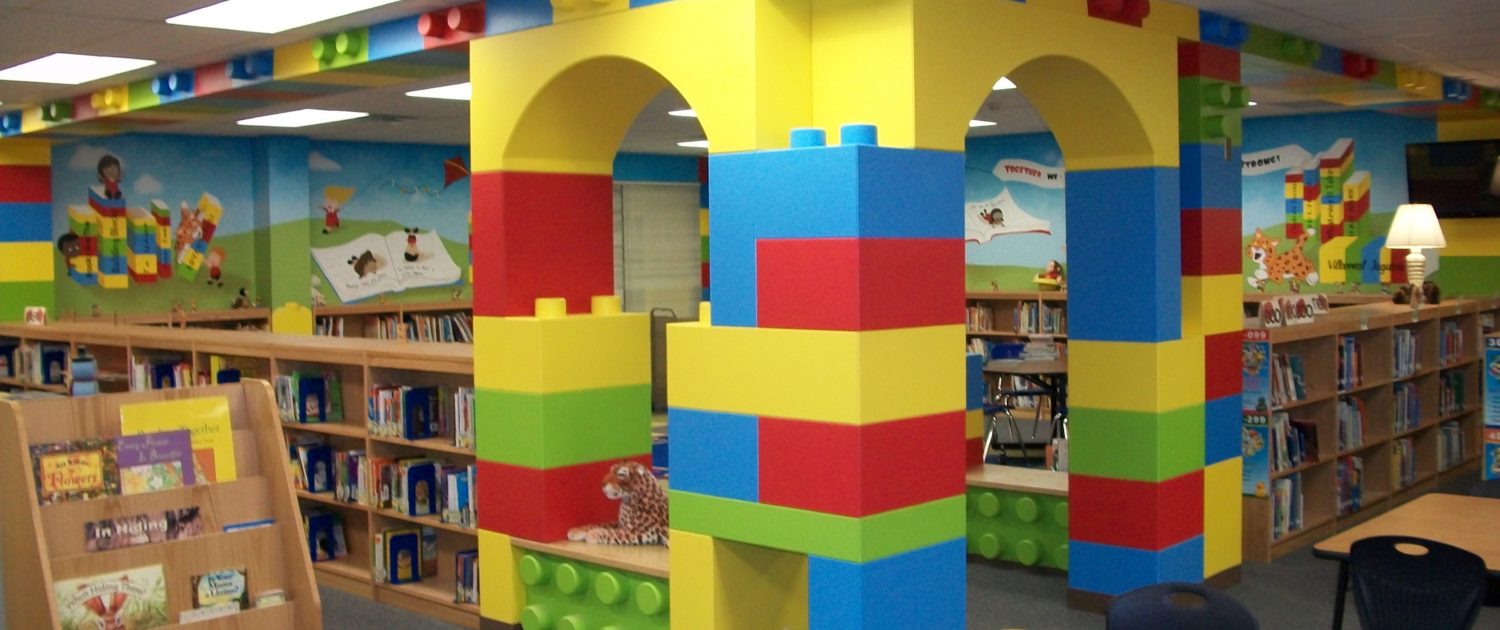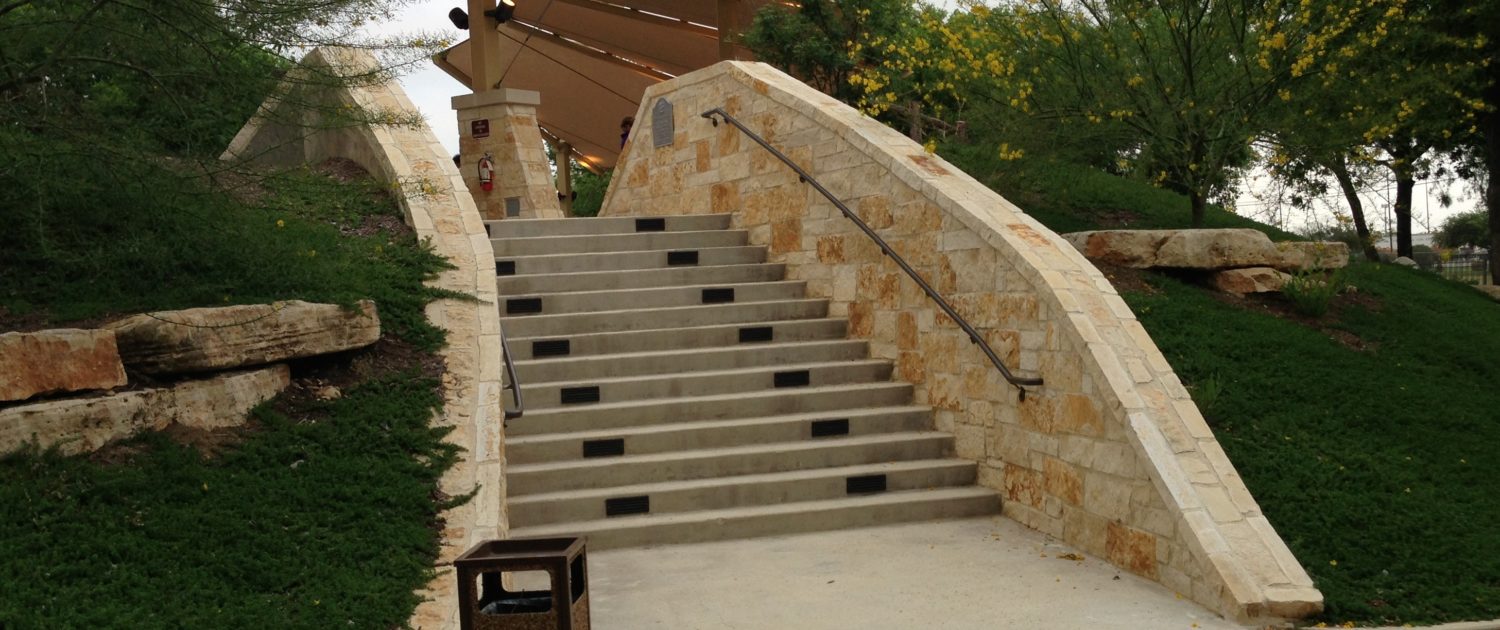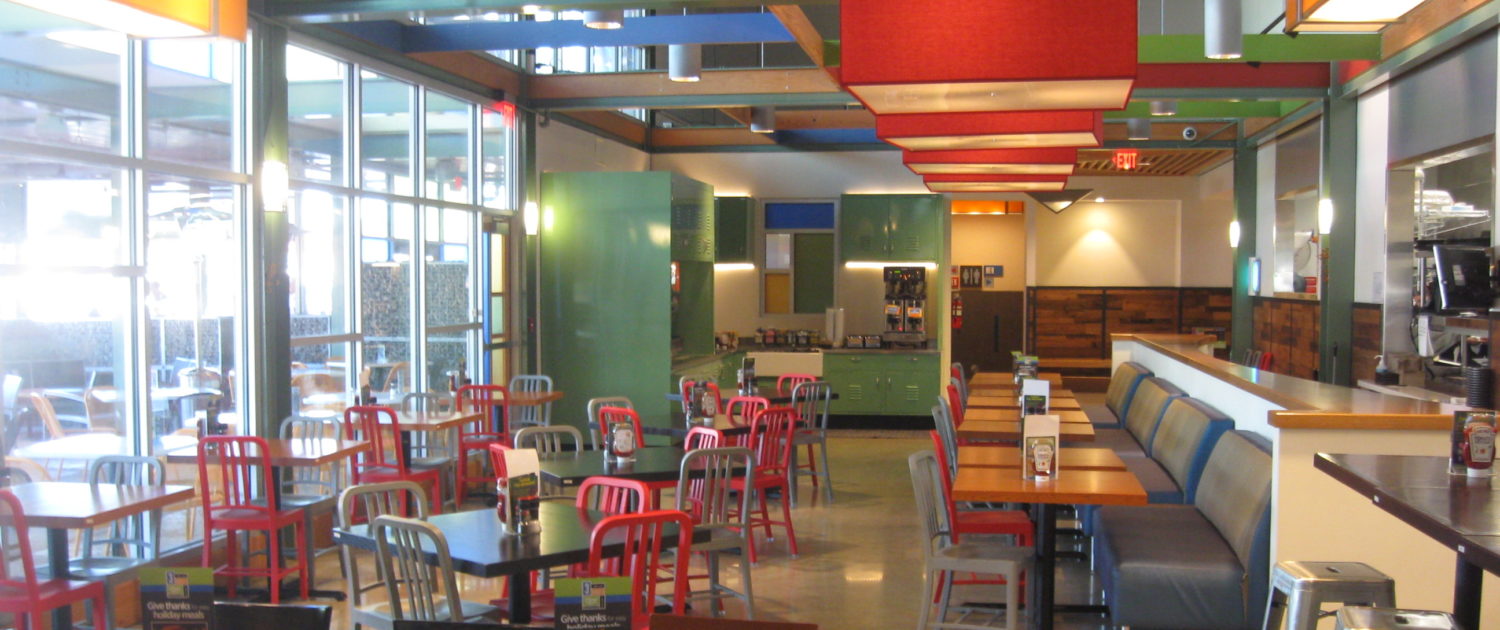What We Do
Master Planning
Our team meets with a client and listens to needs, ideas and visions for the designated site. The team members collaborate and design a detailed layout structuring the land for immediate use and development as well as for future requirements in accord with the client’s wishes. KNRG Architects considers not only the building needs functionally and spatially, but also conserving as much of the natural environment as possible when master planning. This planning process allows for additional building stages to be completed cost effectively.
Programming
Our team members meet with each client to discuss visions, trend preferences, code requirements and establish a written program translated into diagrams to assist in discerning adjacencies and direct connections, sizes and shapes for the required project.
Design
Before designing can begin, a site visit is paramount for determining site lines, proper orientation, contour, unique site features, and conserving the natural land and its elements which impact the overall design and intended budget. Utilizing the master plan and/or programming, our team has a wide range of design skills and experience to provide many style options to suit the client’s functionality requirements, while remaining timely and budget minded.
Architectural Services
Our vast mixture of knowledge allows us to offer a wide variety of services to meet the specific needs of each project. Foremost, we meet with each client, listen to needs and ideas to develop the project. Our services include programming, schematic design, graphic designing, plan development, master planning, construction documents, construction administration, interior design, code review and analysis, cost estimating, accessibility consulting, and historic restoration. We work with the client’s budget and timeframe to create a pleasing, functional design compatible with the environment.
Cost Estimating
Our team members have extensive experience in construction services required for new structures to remodels to everything in between. We analyze building material costs and trends, the process plan and take into account any other factors which may affect costs. We work tirelessly with contractors to keep construction costs within a designated budget and on schedule.
In-House Renderings
We offer in-house renderings for our clients. Using various software, our renderings are two- or three-dimensional illustrations or animations representing the attributes of the client’s visualized project.
Accessibility Consulting
We have Registered Accessibility Specialists who offer accessibility consulting for our clients to meet state and federal code requirements. Having an accessibility plan will reduce costs during construction and will help prevent unexpected code issues upon completion of a project.
Construction Services
KNRG Architects frequently serves as a third party administrator between the construction contractors and the client to ensure the construction process and construction documents are executed in accordance with overall project design intent and applicable codes and ordinances.
Construction documents are tabulated and reviewed and consultation services are provided for selecting a General Contractor. Periodic site visits occur to review the progress and quality of work completed and to notate deviations from the construction documents. Proposed changes in materials and construction are presented to the client for approval and execution to maintain the vision and functionality of the project within the budget and timeframe of the contract.




